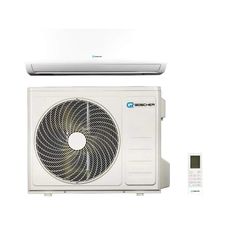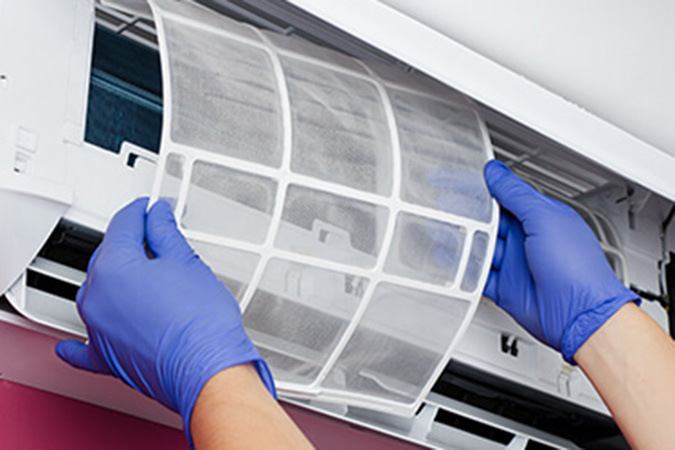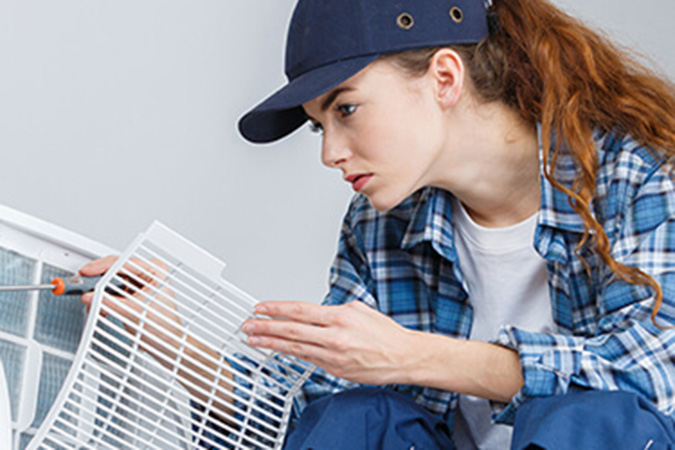In the new constructions and renovations of houses that we undertake, we usually discuss with our customers about the pre-installation of the air conditioning units. Almost everyone has never heard of this process which is, however, a very important tool to be able to place the air conditioners in the right places. So let's explain exactly what it is and when we need it.
At the initial stage of a construction or renovation we have the opportunity to pre-install air conditioners. Pre-installation involves placing the refrigerant pipes inside the wall so that they are not visible after construction is complete. This gives us the possibility to place the indoor unit as well as the outdoor unit exactly where we want with the best aesthetic result.
But what is the correct installation location?
Some basic principles for the correct placement of the indoor unit are:
♦ The direction of the air should not be towards the place where we usually sit and it bothers us (bed, sofa, etc.)
♦ The air direction should not have any obstacle in front and should be towards the center of the room as much as possible
♦ Follow the manufacturer's specifications regarding installation height and the free height above the unit
♦ Not to obstruct other functions of the room, e.g. not to prevent the opening of the doors of a wardrobe or the installation of a curtain
For the outdoor unit:
♦ Observe the free distances around the machine
♦ That a technician can easily approach it to maintain or repair it
♦ The air direction of the unit should not be towards openings or neighboring houses
But what if we don't preinstall? There we have the following options.
The first is to place the indoor and outdoor unit back-to-back. This is also the most common scenario and occurs in a large number of installations. We place the indoor unit on an external wall of the house and at the same point just outside we place the outdoor unit (whether it is suspended on the floor). With this placement we have a very good aesthetic result since at least internally we do not have visible piping.
The second case is to place the indoor and outdoor unit exactly where we want with the disadvantage of visible piping which is not the nicest aesthetically.
last part but not indifferent is the hydraulic pre-installation of the drains of the air conditioners. It seems hard to understand so we will explain it little by little! Air conditioners in refrigeration dehumidify the air. This water usually comes out of a small white pipe and runs to our balcony. The result is to have a permanently dirty balcony and usually with marks from the running water. Many people put the air conditioner drain in bottles so that the water does not run on the floor but if we forget to empty it then the pipe overflows and the water drips from the indoor unit into the house! however, we can solve this problem by directing this water to the house drain. This is done by properly installing a network of drainage pipes which are placed under the floors and offer us the drainage of the water without even being able to see it! However, it is important to anticipate this at the beginning of the work because later it is impossible to do.
From all of the above, it is easy to conclude that investing in pre-installations offers flexibility in installation, ease of placement, an excellent aesthetic effect and added value to the property.
Pre-installation of piping for air conditioning
The pre-installation works of air conditioning pipes carried out in buildings and constructions are as follows:
Piping and cables are one piece from the indoor unit to the outdoor unit and there will be no joints, as well as the drains.
The piping is reinforced type, suitable for FREON R410, R32 (ecological).
The cables used have a cross section per case, 7 x 1.5mm or 7 x 2.5mm or even 5 x 1.5 blentaz (shielded cables for digital weak currents) depending on the case and are flexible. In this way, we ensure the problem-free future installation of any type of air conditioner or company.
The drainage (heliflex) is Φ16 or Φ20mm, depending on the size of the air conditioner that will be installed in the future.
In the bead made in the bricks, 2 "eyes" are removed so that the "package" of the piping is inside the bricks.
The pipes that "run" on the floor are covered with cement or depending on metal channels type Ω, dimensions 7 & 15 cm and their height does not exceed 3 cm. In this way we avoid possible injury or crushing of the copper pipes, cables and drains.
The copper pipes are "washed" and pressurized with nitrogen at the end of the work.
We have the obligation, shortly before the floors or tiles, etc. are installed and after consultation with you, to re-check the nitrogen pressure in the copper pipes, as well as the entire installation and where there is a loss, to repair the damage.
We also have the obligation, at least, to inform you about any damage caused by our workshops, to the detriment of other workshops.
The tasks mentioned above are standard for future ones as well. Any changes will be made at the request of the customer and on the condition that they will not burden the installation. We are always at your disposal for any clarification.




 Greek
Greek English
English Russian
Russian